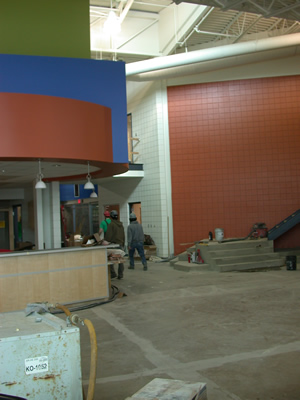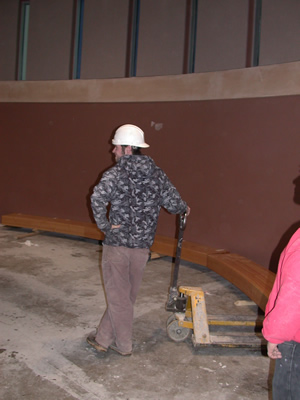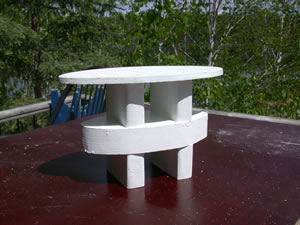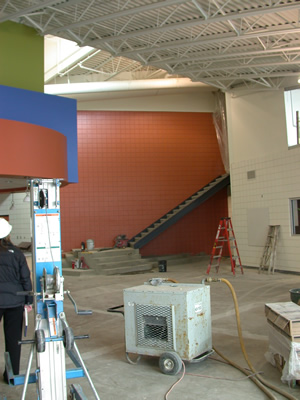Note: October 12, 2011 After submitting this proposal and a request for feedback or a decision on which style was to be made, I have not received any further communication from the Committee, and have concluded that they have changed their minds and do not wish to go forward with this request. Now, with the end of summer and the window of time I had allowed to do the work, I am no longer interested in pursuing this project.
What follows was the proposal submitted to the Committee in the Spring of 2011:
The new St. Anne School is part of the Roman Catholic School Division in Prince Albert. Gerald has been invited to submit a plan for an altar for the new chapel area. The section below will illustrate the entrance and chapel area while nearing completion (March 2011). The over-all impact on Gerald was of large areas of solid colours with minimal variation of surface textures. Where there was wood it was plain birch wood veneers. The chapel area itself is rather small and in the shape of an elipse with the altar, ambo area along one of the wide sides and the oppostie wall to feature wooden risers that take on the contour of the wall.
The challenge seemed to be to design a rather compact and moveable altar that needed to compete for impact with an ambo designed by the arhitects ( illustrated below). In the chapel there is a 14 inch wide band of birch wood veneer that breakes the wall between the solid lower section and the vertical window slits above. That panel encircles the chapel area and is a strong visual feature, as is the three-circle white baltican structure that houses the lights.
The main impact of the space comes from its eliptical shape, the wooden bleacher seating, and then the birch wood band. The dark and strong colours of the walls have the lighter wood to set off any furniture.
As a result, the plan for the altar required it to be a light birch wood, with enough visual mass to set itself apart as an important part of the chapel, and to balance the mass of the ambo. It was Gerald's impression that the architect envisioned the ambo to be the only piece of furniture for the chapel area, and its positioning determined by where wiring and electrical supply was located, certainly took over the centre space of the front of the chapel.

The entrance / lobby of the school is immediately adjacent to the chapel area. The photo on the left shows the chapel door as the first door beside the large brown wall.



Inside the chapel; upper left is the back wall with one of the seating risers. The upper right shows the lower wall separated from the window area by the birch wood band which is 14 inches wide. Tje image to the left and above this text shows the sapce intended for the ambo and altar furniture. The empty alcove is a prpjection area (?)

The photo to the left shows the baltican celing structures that holds the lighting. It also shows the circle of narrow vertical windows in the upper wall.



Unwrapping the Ambo supplied by the Architects. This unit raises and lowers the book surface to accomodate the height of the person using the ambo.
The proposals for the altar design are based on the idea of accepting the curvature of the walls as part of the altar shape, and adopting the encircling birch wood band and giving enough mass to enable it to visually and symbolically partner with the ambo.
The first set of images is of three models that are intended to illustrate a scaled shape for Three Alternates; Alt 1, Alt 2 and Alt 3.
A band of pyrographic local flora will be added as a frieze around the altar. Where the altar legs are solid slabs a trace of leaves would / could be added as well rising from the floor to the broader band.
The altar represents Christ present as the food that nourishes the Christian community, and the community gathers around the table in Eucharist. The Ambo is the place from where the Word is proclaimed. The entire chapel is shape and colour and even the birch wood is very plain veneer. Nowhere is there a sign of living things or even that the wood was once part of a tree. The frieze of flora images will be all the more visually significant because of that. The images could be left as burned outline images, or have fall colours of leaves and berries and heads of wheat added. My preference is to add the bright colours of fall and harvest.
The first decision to be made will be to determine which of the three basic versions is best for the space, and whether any modifications need to be made to the selected version.



ALT 1: The height is 36 inches, the top is 2 inches thick and eliptical in shape. The middle band is 8 inches wide and would feature the frieze of flora images. In this case the face of the supporting legs would also have a trail of flora images from floor to the upper table top. All exposed wood would be light birch wood finished with a varathane / water-based finish to avoid the yellowing that comes with an oil finish.
For this illustration the model is painted white to allow a focus on the basic shape and scale of the piece.
The top of the Altar is 60 inches long by 32 inches across at the centre. The support slabs are 6 inches by 26 inches and are hollowed with casters inside the base to facilitate movement of the unit. In this case the top is fixed to the base and is not removable.



ALT 2: In this model the base is a heavy "trestle-style" base with a stretcher bar for stability. The top piece features a 14 inch wide band to which the frieze of flora images would be added. No images would be added to the support legs structure.
The surface shape has squared-off ends and this would apply also to Alt 3. In this case the top could be lifted off the base support to facilitate moving or storage.

ALT 3: In this model the base consists of two 6 inch wide slabs that are not permanently attached to the top which could be lifted off.
The top of the Alt 2 and Alt 3 is 50 inches wide and 30 inches across at the deepest (centre) and 14 inches deep.
Reactions to these models is invited and should be given to Gerald at: gerald@friendlyforest.ca or by phone 982-3614 or in person as arranged for mutual convenience. Thank you for your consideration.
To see images of the pyrography I am proposing, go to my Recent Work gallery pages. There you will find both simple images and images with colour added.


